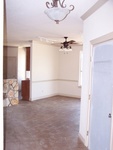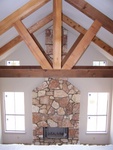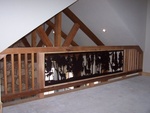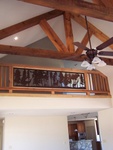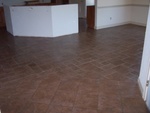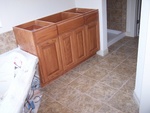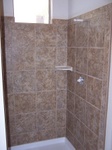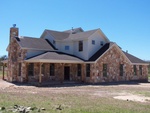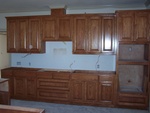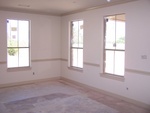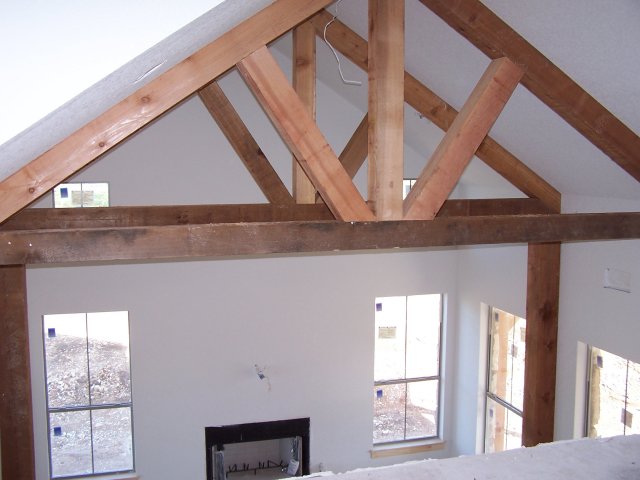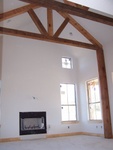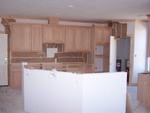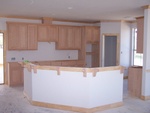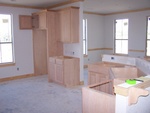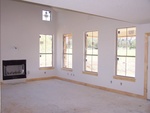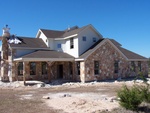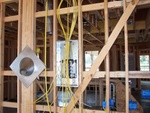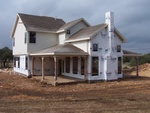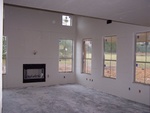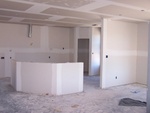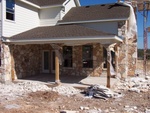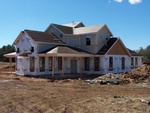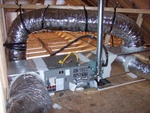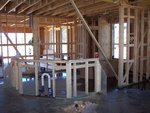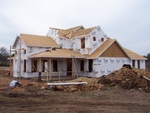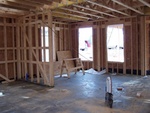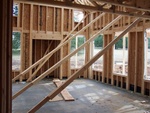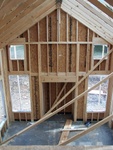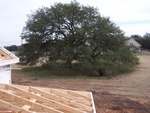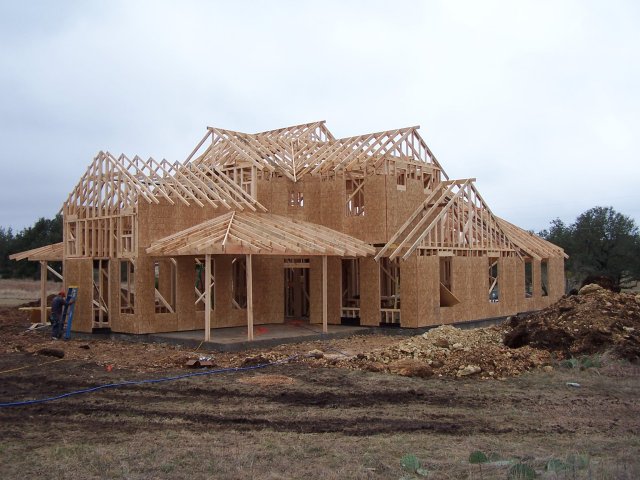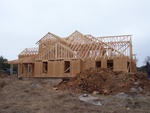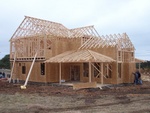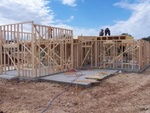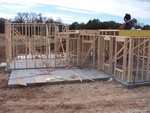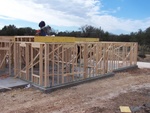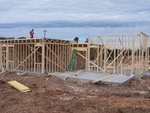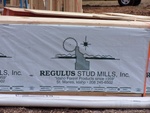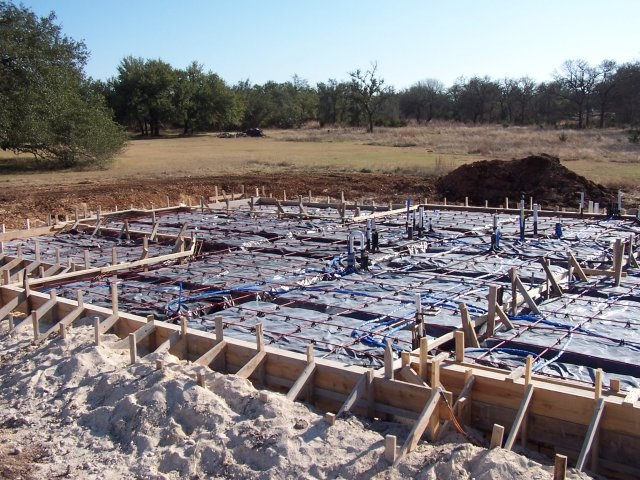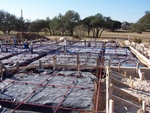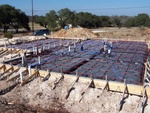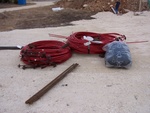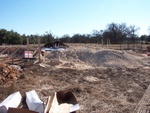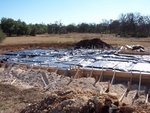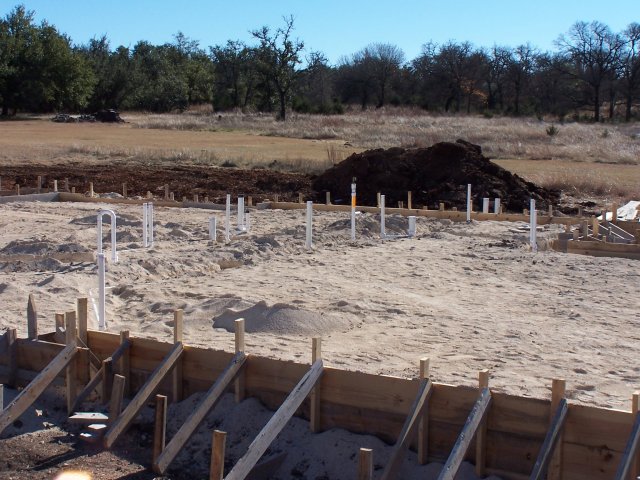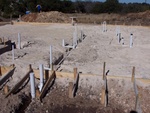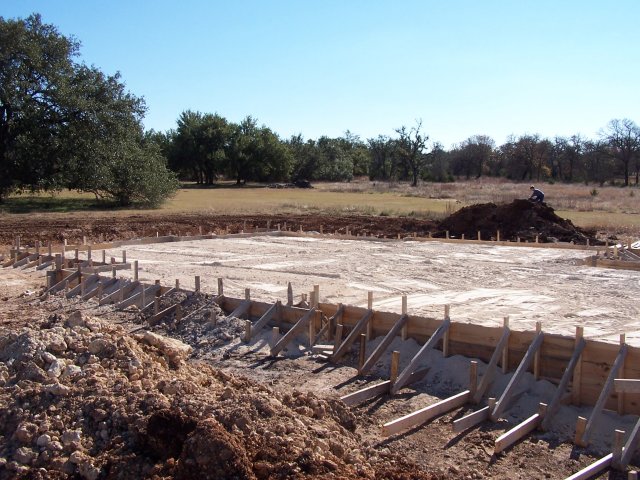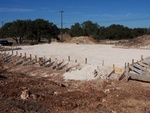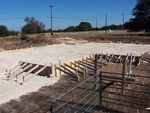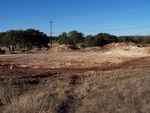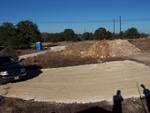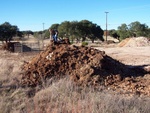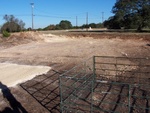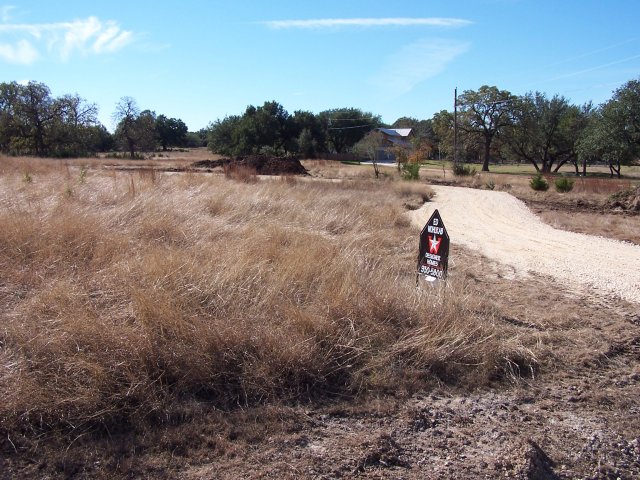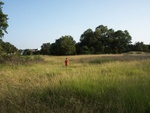
New House ArchiveMay 27, 2005Migrating northby Ed Rozmiarek It’s been a little over six months since construction started on our house and now it’s finally time to move in. This afternoon Susan and I did our final walkthrough with the construction supervisor and the office manager. The list we came up with was mostly nits. I think being able to keep up with the house and the weekly visits allowed us to point out things that needed to be fixed before it was too late or time consuming to fix.After the walkthrough they gave us the OK to start moving some of our stuff in. So with the long Memorial Day weekend ahead of us, we are going to start moving the smaller things in. We’re going to start with the clothes and other junk from the closets, kitchen stuff, etc. I am also going to start working on hanging the window shades and blinds. We also need to finish packing the garage this weekend. The movers are coming on Wednesday, so we need to have everything we want them to move packed by then. We’re having them move the heavy stuff (must save my 40 year old back). A few of Susan’s friends have been out to the house and we were really happy to get some nice comments back from them. Some of them, after seeing the house and the neighborhood, finally realized why we are moving “all the way out there”. We have also gotten some nice comments from some of the workers. Most of the comments are about the loft railing. I’m really glad we sprung for the extra money and did it. That and the beams really give the house the unique feel we were looking for. I best get to bed early tonight, I think I’m going to need my rest. It’s going to be a long weekend.
Posted by edroz at 8:27 PM
| Comments (0)
May 17, 2005Concrete, water and woodby Ed Rozmiarek Closer and closer we get to the end. The list of major items that need to be done on the house is getting really short. We are now just a couple weeks away from being able to move in. As the flurry of activity to finish up the house continues, Susan and I have been packing and getting ready to move.The biggest physical change this week is actually outside the house. All of the exterior concrete “flatwork” is complete. Since our septic tank came in under budget, we had enough money to actually install a complete concrete driveway instead of a gravel drive. The driveway and sidewalk were laid out and poured since the last update. We can now drive up to the house and park in the garage. We can also get into the house without walking through the dirt. The concrete pad for the outside A/C units was poured allowing the HVAC guys to come back to finish up their work. Inside the house the finish work continued. The plumbers returned for their last visits, finishing out their work by installing the plumbing fixtures. They also finally hooked up the house to the water supply. We now have running water in the house. Yea!
The flooring guys came back as well and installed the wood floor. We had wood flooring installed in the living room and the loft. That just leaves the carpet as the last major addition that needs to be installed. That is scheduled for installation on May 23. Finally, the hardware guy came in and installed all of the hardware, door knobs, bathroom hardware, mirrors, locks, etc. He also installed the final front door. The rest of the work is basically clean up and touch up. The cleaning crew came out last week to make a first pass at cleaning the house, cleaning the windows, counter tops, bathrooms, etc. They did a pretty good job but there is still a lot of dust on the uncarpeted floors upstairs and in the garage so it’s still very easy to track in dust.
The touch up painting is last major piece of work to be done this week. The painters have a lot of work to do to get the walls into shape. They also have to stain the front door, the outside beams on the porches and the wood of the loft railing. This work needs to get done before the carpet guys come in next Monday. We have also purchased a bunch of window shades and blinds we need to install and the builder does not want me to install them until the painters come back. As always, you can see additional pictures from this week’s visit in the house photo album.
Posted by edroz at 9:36 AM
| Comments (0)
May 2, 2005The home stretchby Ed Rozmiarek Another couple of busy weeks means that I have fallen behind on the house updates. Things keep moving forward, not always as fast as we want, but we are definitely heading in to the homestretch. We still can’t get a firm date out of the builder (which I can understand given the variables still left) but we are targeting a move date on June 1 and the builder said that should be a fairly safe bet. So let’s see if we can catch up.Several items have made good progress or been completed during the last few weeks. It seems the key piece was the kitchen countertops. Several other items were lined up behind the countertops. Unfortunately the countertops were, of course, running behind schedule and held up the other trades. We never got a good reason for the delay, but they were finally installed about a week late. Not a major problem other then the irritation.
Once the countertops were installed, a couple other trades were able come back and finish their work. First off the tile guys came back in to do the kitchen backsplash. They also finished up the master bathroom and main entryway. (I’m not sure I want to tell people or have a picture of the entry way yet. I may just make people come out to see it.
The masons were also out over the last couple weeks to complete their work. They came out before the countertops to do the bar front. They also built the fireplace façade. For both, they used the same rock that was used on the house. We got some real good news on the septic system. After all of the soil tests and design, the septic came in under budget! Almost $3000 under budget. That really helped offset some of the overages in other areas and gave us enough money to comfortably afford a concrete driveway. We planned to have a concrete pad outside the garage, but we thought we would have to do something cheaper than concrete for the drive from the street to the house. Nope, concrete all the way. Speaking of upgrades and overages, we have been waiting for one of them to be installed and it finally was. A while back, while browsing the web for decorative metal items for the house, Susan stumbled upon a place out of Washington state called J. Dubs that makes metal balcony panels. After some discussion we decided to order one for our library loft over looking the living room. The panel has been sitting in a box in the garage for three weeks and this past week it was finally installed. You can see the pictures of it below.
I have also been getting in to the act the last couple weeks. I have been working on installing the closet shelving in the bedrooms. It took longer than I planned but I got it done over the last couple Sundays. I still have the panty and linen closets to do but I should easily get those done before we move. The list of major items is getting shorter and most of the remaining work is finish work. The driveway was laid out last Friday and hopefully will be poured early this week (if the rain holds off long enough). The plumbers still need to come back and do their finish work installing the fixtures. Also, the HVAC guys need to come back and install the outside A/C units and trim out the ducts. After that it should be clean up and touch up painting, final flooring (carpet and wood floor) and the front door. With our old house sold and signed off, we can turn our attention towards the physical process of moving. Finding a mover, packing up and moving what we can, changing addresses, etc. We have also been looking at and deciding on window coverings and such. Still lots of work to do but more things that are in our control. As always, you can see additional pictures of the house in the house photo album.
Posted by edroz at 5:52 PM
| Comments (0)
Sold! For realby Ed Rozmiarek Sold!, for real.The closing for our old house was today and went off without a hitch. We got the contractual repairs completed and just had to wait things out. There was a little minor tension last week when the sale of our buyer's previous home got delayed due to some paper issues. Everything got worked out and so at 10:00 this morning we signed our house away. We are now low life renters for the next 4-6 weeks while we wait for the finishing touches on the new house. How about the new house you ask. Yea, I need to make an update on that. I have one in the works and should post it soon.
Posted by edroz at 5:07 PM
| Comments (0)
April 15, 2005Sold! (Almost)by Ed Rozmiarek Sold!, well, not quite, but close. Close enough for our agent to put the sold sign on the for sale sign in the yard. Close enough for us not to have a showing in the past two weeks and I don’t expect any this weekend.We have had no problems with the contract or related stuff. We have had the inspection items taken care of without too much layout of additional cash. The last major hurdle is that the our buyers still need to close on their house they are selling. That is scheduled for Monday. We have heard nothing about that falling through so assuming that happens we should be all set to close on the sale of our house May 2. After that we get to move on to arranging the actual moving of our stuff. More headaches but getting closer to having the whole process behind us.
Posted by edroz at 11:21 AM
| Comments (0)
April 11, 2005Tilingby Ed Rozmiarek The progress on the house continues, but just not fast enough for our desires. Every week I expect the pace to pick up and have several things be completed, but it was not to be this week. However, what did get done was good progress. This week the tile layers had been hard at work. After doing over 450 square feet of tile in our current house, I can appreciate the amount of work it takes to lay tile and I was surprised by the amount of tile they got down in a week. Just goes to show that a team of professionals is much faster than a weekend warrior.When we got to the house is was locked up so no one could get in. We knew this was going to happen and started looking for the lock box with the key. I was expecting it to be like one of the ones a real estate person uses (the one that hang on the door handle). Well, none of the exterior doors had handles, they just had deadbolts. After five minutes of looking around and thinking that we may not get in, we found the lock box and was able to get in. We found that the tile for the entry way, dining room, kitchen and utility room had been completed. In fact, the tile was still wet from being sealed that morning (or so it appeared) so we did not want to walk on the tile. The tile for the boys’ bathroom was done as well. The master bathroom tile was mostly done with the floor and shower done, but the wall tile above the tub was not complete yet. I would think that the master bathroom tile would be finished this week. If the counter tops are installed, I would think that the kitchen backsplash will also be done this week.
More pictures of the tiling can be found in the house photo album.
Posted by edroz at 4:19 PM
| Comments (0)
April 4, 2005Contract pendingby Ed Rozmiarek Hoody Hoo! We've got a contract on the house!Things are really starting to fall into place. A major concern for us is about to be wiped off the map. This past Saturday a couple placed a bid on our current house. After reviewing it with our agent, we made a couple minor changes and send it back to the buyers. They accepted our changes and the contact is in place. Everything came together late last week. On Thursday we had two showings of the house, both of them second showings. The first couple had first seen the house a couple weeks ago. The other couple had seen the house on Monday. We knew both couples were interested because they both asked for the disclosure information. On Friday we got the first offer, or at least part of it. The first couple wanted our house but wanted to close and take ownership in just over two weeks. After talking it over, Susan and I did not want the stress of moving twice and having to find temporary housing so we told them no without hearing the dollar offer. Saturday morning we got a call from our agent. It turns out the couple spent Friday afternoon looking at houses and could not find anything they wanted. The couple was willing to buy our house and let us lease back until our new house was done. The dollar figure was a little lower than what we were asking but within our acceptable range. As I said earlier, we made a couple minor changes to the offer and sent it back. This morning we found out that the couple had accepted the changes and the deal was on. In fact, the buyers have already scheduled the inspection for Tuesday. What about the second couple that was interested? Our agent called their agent Saturday before sending the first offer back. The second couple also wanted the house but they could not beat the price offered by the first couple. We were hoping for a bidding war, but it was not to be. No major loss as we are pretty happy with the offer we got. In theory the deal can fall through so we have to keep showing the house (in fact we had one today). However, I get the sense they really want the house. The major stumbling blocks could be the inspection and the sale of the buyers' house. I don't think the inspection will turn up anything major as the house is in good shape. The buyers are selling their house in two weeks so we should know really soon if that were to fall through.
Posted by edroz at 8:43 PM
| Comments (0)
Painting the shackby Ed Rozmiarek Due to the living room beams being installed on Monday and some questions about the tile, we had to make a couple of extra trips to the house this week. Therefore, we kind of knew what to expect this weekend during out regular visit but we wanted to go out anyway.The main feature to note this week is the painting, which was complete by Saturday. I wasn’t sure they could paint the interior in one week, but they did, including staining all of the cabinets. At first glance, they seem to have done a good job. There were a couple of spots that will need to be touched up, but no major problems that I could see. They also got the garage doors painted. Oh yea, the garage doors were installed this week. In talking with our builder today (Monday), things should be picking up and not be so single threaded. The tiling should start in a day or two and the counter tops should be going in soon. We also got some good news on the septic system. After the tests, turns out we have an easy site to dig, install and operate so we should actually come in “significantly” under budget. Not sure how much, but it should help us recover from some of the overages in other areas and/or allow us to install a better driveway.
As always, you can see additional pictures from this week’s visit in the house photo album. There is a view of an interior door (yes, I know that’s really exciting), other views of the cabinets and a view of exterior with the garage doors.
Posted by edroz at 4:08 PM
| Comments (0)
March 29, 2005Beam me up!by Ed Rozmiarek I know I just posted the weekly update a couple days ago, but I just had to post these pictures. Monday afternoon the builder e-mailed me and wanted us to go out to the house. The cedar beams had been installed in the living room and they want to make sure they were what we wanted before going any further. Not wanting to hold up progress I called Susan and told her we needed to go out. Luckily the boys had school off (it was a “bad-weather” day that they didn’t use) so I ran home, picked up Susan and the boys and headed out to the house even though we had just been there the day before.
We also noted while we were there that the painters had gotten started on Monday. They had mainly been doing prep work. They had removed all of the interior doors and the hinges to be painted and they had masked off most of the kitchen cabinets to be stained. I wonder if they will be able to finish painting in a week. The trim guys still have work to do upstairs (I think they are the ones who installed the beams Monday) but I think the painters have plenty to keep themselves busy with the cabinets.
I do have to point out one thing. I mentioned in the last update that the kitchen bar had been trimmed out. I didn’t think that was right since the bar was supposed to have a rock front. I mentioned this to the office manager of the builder and her reply was “it was easier to lay stone over the trim”. I thought that was a little strange and didn’t make a lot of sense since I figured it would get in the way and be completely covered up. Well, I got the great “told you so” satisfaction when we visited today and noted that all of the trim work had been removed from the bar. Of course they messed up some of the sheet rock, but most of the damage should be covered up with rock. It was a good feeling to know I wasn’t out in left field on this one. For additional pictures from this week’s visit see the house photo album.
Posted by edroz at 9:53 AM
| Comments (0)
March 27, 2005Starting finishingby Ed Rozmiarek After an unexciting visit last week, Susan and I were hoping for a more thrilling time this week during our visit to the house. We headed out to the new house on a bright and sunny Easter Sunday afternoon, a bit chilly (about 57) and windy, but hardly a cloud in the sky this afternoon. We were a little disappointed before leaving the house because our only showing this weekend on the old house canceled just as we were about to leave. This was after we spent most of the morning and after lunch cleaning the house and getting it ready.When we got to the house we were greeted with a trimmed out garage. This is a change from our previous houses. Our first house had a totally unfinished garage with exposed 2 by 4’s. In our current house, the garage has sheetrock and the joints taped, but that’s it. So seeing textured walls and baseboards in the garage was a nice touch. Walking into the house we were greeted with another pleasant sight, cabinets. The kitchen cabinets had been installed this week. In fact all of the cabinets were there, not just the kitchen but the ones for both full bathrooms and the utility room had installed. The cabinets were very nice, solid oak fronts with oak plywood frames with not a bit a pressboard. We are going to have about twice the amount of cabinet space in the new kitchen than we have in our current house. The garage wasn’t the only trim work done, the trim work for a majority of the rest of the house was completed this week. All of the trim moulding for the first floor had been installed and about 75% of the second floor was done. Also, all of the interior doors had been installed. I was pretty pleased with the quality of work I saw. The joints and corners were tight and the attention to detail was good. The only problem we noted was that the front of the bar had been trimmed out. Our contract calls for that to have a rock face. We’re guessing someone forgot to tell the trim people. We’ll have to have the builder fix that.
For additional pictures from this week’s visit see the house photo album.
Posted by edroz at 5:56 PM
| Comments (0)
March 22, 2005Slow weekby Ed Rozmiarek After the long break between the last two updates, I wanted to get back to having a weekly update on the new house. The problem is that last week was pretty boring. In fact, it was probably the quietest week for activity since the foundation was done. The only changes we noticed were that the exterior rock was complete and the work on finishing the drywall continued. In fact, so few noticeable changes had been made that I didn’t even take any pictures.After last week, the only exterior rock work left to complete was the last couple feet of the chimney and a small area around the garage entrances. Those were done this week and it looked like they spend the rest of the week cleaning up the mess from all of the rock work. I had hoped that the masons would start the inside work (fireplace and bar front) but they had not. I don’t know if they need to wait for the drywall guys to be complete or if they are saving the inside work for a rainy day, when they can’t work on an outside project. They did leave a nice pile of rock and a cement mixer so they will be back. On the inside, only the drywallers had done anything this past week. And all they worked on was the finish work. I have done a little drywall work in the past so I know how time consuming the finish work can be. Doing an entire house must be a major pain. I like to do things with my hands. I keep wishing I had time to do work on the house and feel that I contributed to building the house. However, finishing the drywall is one part of the process I can feel happy leaving to the pros. This past weekend we saw some increased traffic on our current house. During the first week we only had two people look at the house. (And one agent scouting houses for an investment client from California.) Although the initial feedback from the first shoppers was fairly positive, we didn’t receive an offer. The negative things we heard from the buyers were concerning things we can’t change (usually location based). This past weekend started off with a showing on Friday afternoon. Then Friday night, the same realtor called and said their client wanted a second viewing Saturday morning! We had a live one! So Saturday morning we gave the house a good cleaning and polishing, hoping to make it shine. While we were doing that another agent called wanting to show the house over lunch. So our plans for the day went from killing an hour or so to leaving for several hours. We ended up taking the time to run out to the new house, have lunch out and getting a few errands done. When we returned home, it turns out a third agent had called while we had been out and they had already visited. Three in one day. We got some good news Saturday night in that the people who visited the house twice had included us in their top three choices and wanted information on utility costs. I e-mailed that out that night but then didn’t hear anything Sunday. We didn’t hear anything either on Monday so we thought we might not be their top choice. Well today (Tuesday) they called up wanting a third showing and then followed that up with a request for a copy of the 2004 taxes. Very promising.
Posted by edroz at 4:27 PM
| Comments (0)
March 17, 2005Catching upby Ed Rozmiarek Oh my, has it been a month since my last update on the house? Looks like it. All the usual excuses seem to apply, work, life and actually the old and new houses as well. Let me see if I can bring everyone up to date on the new house.Let’s start off with the fun stuff, the new house. Things are moving along at a steady pace. The exterior of the house is nearing completion. The remaining structures have been built, the roofing felt and shingles have been put on and the siding is on and painted. The masonry was almost complete when we visited this past weekend with just the top part of the chimney to do along with a small area around the garage entrances. We’re very pleased with the look of the rock. However, I’m not sure we picked the right color for the siding. But, I can live with what we have for now since, given the Texas sun, it will probably need to be repainted in a few years. Once the masons get done with the outside, they should be moving inside to do the fireplace and bar front. They will be using the same rock for these as they used on the exterior. Once the roof was mostly complete, the interior work was able to commence. The plumbers returned to run the pipes through out the house and installed the bathtubs and shower pan. The HVAC units were installed and all of the duct work installed. After that, the electricians came in and installed all the rough wiring, including the telephone, TV cable and computer network (yeah, I’m a geek). After all of that, the site was cleaned up in preparation for the drywall to be installed. The past two weeks have mostly been the drywallers putting up the sheetrock and doing the taping and mudding. The rooms really took on their feel after the drywall went up as we got a good feel for the size of the rooms and such. I did notice at least one outlet that the drywallers covered up. I reported this to the builder and they said that usually happens and the electrician will uncover it when he comes back out. We’ll see.
The decisions continue, but are becoming fewer and fewer. A couple weeks ago Susan and I picked out the lights for the house. We were really concerned about this because you can spend a lot on lights. Our lighting allowance was not really large and with some overages in other places, we really were looking to stay within budget. We spent two lunches going to the lighting supplier. Our first appointment was cancelled due to the salesman having a personal conflict, but Susan and I went to the store anyway to scope out prices. We knew we were going to have a hard time fitting within our budget, but we got a little disappointed during our first visit. Once we got past the huge, gaudy and highly priced fixtures ($4000 or more for some of the chandeliers), we focused in on what we could afford. All of the fixtures had a “retail” price and an “our price”, but even using the lower “our” prices, our total was running up fast. We thought we were going to have to settled for very low end fixtures or go way over budget. We even spent the next couple days price shopping at Lowe’s and Home Depot to see what we could get there. We actually found some nicer things for a reasonable cost which reassured us that, even if we had to do the work, we could get some decent fixtures.
The last major thing that has been sucking our free time has been getting our current house ready to place on the market. I’ll save you all the gory details, but we have been spending a large amount of time cleaning, painting, packing stuff to move to storage, moving furniture, moving and removing pictures, patching holes and more painting, having new carpet installed, mowing, cleaning out flower beds and putting out new mulch, etc. Just listing it all makes me tired. A lot of this we had been working on slowly, but the final push was very exhausting. Our real estate agent has an interior decorator that comes by a couple times to give you tips to make the house more sellable. I would say “more attractive”, but I’m not sure that’s the right word. It seems that the basic idea is to make the house look like no one lives there and it is just used as a storage place for some token furniture. All of that work is now behind us as we officially listed our house last Thursday. Now we just have to keep it spotless and be willing to leave on short notice. (Remember what I said about making it look like no one lives in the house?) Unfortunately, as I write this we have only had two people look at the house (plus one real estate agent who was scoping it out). Since this week is spring break for the local schools, were thinking (hoping) that the slow initial traffic is due to people being out of town. If so, I don’t know if we should expect much traffic this weekend. And since the following weekend is Easter, that may be slow as well. Now the waiting is probably the worst part since it is out of our hands. However, all we need is one buyer so if you know anyone who is looking for a house in the Austin area, let me know. There are lots of recent pictures on the last couple pages of the house photo album. Stop by for a peek.
Posted by edroz at 1:31 PM
| Comments (0)
February 17, 2005Monster in the Atticby Ed Rozmiarek OK, so this update is a little late. What can I say, it’s been a busy week. This past weekend we decided to wait until Sunday to visit the house. The weather on Saturday was cool and rainy but the forecast for Sunday was for better weather and weather guys were right. Sunday turned out sunny and 75 degrees, a reminder that winter was pretty much over and spring was just around the corner (in Central Texas at least).So on to the house… The exterior keeps moving along. The roof structure was completely done and the roofing felt on. Most of the windows have been installed. There were only a couple of small windows in the living room that needed to be done. A large part of the siding had been installed, mostly along the backside of the house and the office. That needs to be finished and painted before the masonry and roof shingles are started. The chimney is about the only major exterior structure still missing. They will need to get that built before the rock can go on. Moving inside we found that the inner workings of the house were going in. The plumbers had come back for their second round of work. They had installed most of the pipes on the first floor and had started work on the second floor bathroom. The tub in the master bathroom was also installed and the tub for the second floor bath was sitting in the garage waiting to be installed. In addition to the plumbing, the HVAC company had been hard at work installing the heating/blower units in the attic. We noticed all of the silvered air ducts running through out the house as soon as we walked in. When we went upstairs we were greeted by the monster in the attic. This one is actually only for the downstairs. There is another unit in the attic above the second story bedrooms that will service the upstairs. This will be our first house with two A/C units so it will be something new for us. We noticed a few other additions this visit. The exterior doors had been installed (although the front door is just a temporary one). Also the basic framing had been done for the kitchen bar.
This visit marked another major first, our first complaints. Being Sunday, we were able to walk through the house and examine things in detail. We noticed a few things that we did not like. The living room air vents were in the wrong locations, there was a plumbing cleanout access that was going to be visible in the main hallway and some of the plywood on the stairs needed to be fixed. Not major stuff, but these things are much easier to change now before we go much further. Finally, the decisions from the previous week continued as I had to meet with the engineers from the electric company on Wednesday. We had to determine where the power was going to enter the lot and house. You may remember that I mentioned in an earlier entry that during the first meeting with the engineers we decided to postpone the decision until the framing was done and we could better plan the best place. Well, it was time to revisit this issue. We walked around the house and discussed the options and came to a decision. The original idea I had was to run the wire overhead all the way to the house, putting the meter on the back side of the house by the garage. However, this would have run the wire over the location I want to (some day) build my shop, the engineers thought that was a bad idea. So we decided on placing a meter pole half way between the house and the transformer and then running the power underground to the house. Much cleaner, but it’s going to cost about a thousand dollars for the trench and underground conduit. But it does have the benefit of being able to run a separate line to the shop (if) when I build it.
Posted by edroz at 2:02 PM
| Comments (0)
February 4, 2005Decisions, decisionsby Ed Rozmiarek There are a lot of decisions you have to make when you build a house. I have lost count of the number of big and little decisions we have made. Anywhere from the basic structure of the house, 1 or 2 story, how many bedrooms and bathrooms, how big each one should be, number of windows, paint colors, etc., it’s just mind boggling after a while. This week has been one decision after another.Over the past week, we have had decide on a color of the roof, the front door and the flooring. Before that, the other major decisions included the exterior masonry, trim color and what side of the house the power meter should be placed on. When you buy an existing house, you don’t worry about the color of the roof too much. As long as it’s not pink and it is in good shape, I bet a lot of people really don’t care if it’s gray, black or brown. But when you build a custom home, you get to look at a bunch of samples and try to decide how it’s all going to look once everything comes together. You have to picture the exterior of the house (stone in our case), the trim color and the roof all coming together. For most people that aren’t interior decorators, that’s really pretty tough. For Susan and I, we tend to agree pretty quickly and really aren’t too fussy on some stuff. For the exterior of the house, we are patterning our house on another house that is being done by our builder. We have ended up picking a similar stone, trim color and roof color. I guess for us, if we see something and like it, we go with it. After the roof, our builder wanted us to decide on the front door so they could get it ordered. They put up a temporary front door at first and save the good one for later. We hadn’t thought too much about what we wanted in a front door except that we wanted a “nice” one. After living in stock builder homes for the last 15+ years, we were use to having a basic, but functional front door. Not knowing what a decent front door cost, we were expecting to go to the dealer and settle for an OK door. Boy, did we have that wrong. Luckily, the building supply dealer for our builder is near my work, so Susan came down for lunch this past Monday and we went door shopping. We met with the rep for our builder and it turns out the allowance our builder priced in gave us a really nice selection of doors. One thing Susan and I have had is an ability to narrow down our choices pretty quickly and not have huge battles over what we want. That really helped us on the front door. We quickly decided on a basic style and after a short time looking at the choices and a couple of catalogs, we decided on one that really fit our style and was actually a couple hundred dollars under budget. A front door is more than a covering over an opening of the house, it should really set the tone for the rest of the house and I think the one we picked out will really do well in that respect.
Today (Friday) we tackled not one decision, but several bundled in one. Flooring. We needed to decide on the wood for the living room, tile for the dining and kitchen, the kitchen backsplash, the tile for the master bathroom and kids’ bathroom, the shower tile, the carpet for the upstairs and the counter top for the laundry room counter. Since it seems none of the suppliers for our builder are open on the weekend, I took today off from work and we dedicated it to the house and the flooring. After two plus hours working with the very helpful people at the flooring supplier (including a quick trip to our builder’s office to check on paint color and a couple of other details), we had all our flooring choices made. Our friends who have been to our current house in the last year and a half will not be surprised by our choice of wood flooring. For the rest of the house, we hope our choice of natural looking materials fits the rustic look we are trying for in our new house. I guess we’ll see once it’s all in and we can see what it looks like. (Where is that virtual reality showroom when you need it?)
After a grueling morning picking over tile and carpet samples, we decided to try out one of the local Mexican restaurants near our new house and then visit the house for this week’s update. The framing was complete and the workers have been adding the exterior details this week. The roof decking, fascia board and house wrap were going up as we visited. It wasn’t quite done, but we were really able to get a feel for the look of the house. The stairs which were being built during our last visit were done and we were able to easily get upstairs. While we walking around, the delivery truck with the windows showed up. I guess those should be going in during the upcoming week. The temporary front door and the actual back doors were sitting in the garage so I expect those should be installed next week as well. Please visit our picture album for several the latest pictures of the house from this week. Now, the next decision our builder wants is the lights and ceiling fans. Will it never end???
Posted by edroz at 6:08 PM
| Comments (0)
January 29, 2005Shaping upby Ed Rozmiarek During our weekly visit to the new house this week we were greeted with a structure that is looking more and more like a house. The crew had a pretty good week weather wise to get stuff done. It did rain on Thursday, but the first half of the week was really nice (although I was out of town and didn’t get to enjoy it) and Friday and Saturday were relatively dry, although a bit cool.
This past week the framing crew has gotten the second floor pretty much done, along with the roof rafters. On Saturday while we were visiting the site, the crew was still hard at work adding the fireplace chimney, the staircase, some miscellaneous internal touchups and had started on the external sheeting. While walking around we realized that a few of the interior walls on the first floor had been added since last week. So we were able to walk through the laundry room, kitchen and dinning room this week. Since one of the crew was working on the staircase, we had to take a mud covered ladder to view the second floor. The second floor consists of the game room, boys’ bedrooms, the office and a small library that will over look the family room. I must say that we really liked walking around the top floor. The game room is smaller than our current loft, but the boys’ bedrooms and office and bigger than what we have now. And I think the library will really be nice once it is all done. The boys will have some of the best views looking out onto the back part of our four acre lot.
The framing crew hopes to have the rest of the framing finished, the roof decking on and exterior done this week. Unfortunately, the weather is not supposed to be good the next week with rain predicted Sunday through Wednesday. Visit the picture album for several other views of the house from this week.
Posted by edroz at 8:30 PM
| Comments (1)
January 22, 2005What a change!by Ed Rozmiarek I have been complaining that progress on the house sure seemed to be moving slow the last month. I can’t make that complaint this week. It has been a very busy week and we are in the phase where we will see the most striking changes.This week saw two major events. The week started with the foundation being poured on Monday. We had originally hoped to be there during the pour but work interfered. Not a major loss since it was pretty cold that morning. Apparently they didn’t need to wait long for the concrete to cure because the next day they took the forms off and pushed a lot of the fill dirt back up against the foundation. The boys were a little bummed by this because they were digging a “fort” in one of the mounds of dirt. Unfortunately, their fort was destroyed by the foundation guys moving the dirt back. With the foundation done, the wood for the framing was dropped off Wednesday and the framers got right to work. Today (Saturday), the framers were there after lunch when we showed up for our weekly visit. A couple of them were just finishing up the first floor and a couple others had been working on the second floor decking.
While we work walking around getting a feel for the layout of the first floor, the foreman/owner of the framing company arrived at the site. I was able to talk with him about how things were going. He thought that they would be done with the framing by the end of next week. Given how fast the first floor was done, I can believe it. Although I think they will have to wait for the roof trusses to be delivered before they can complete the roof and get the roof decking on. The next few weeks should be really exciting as the house takes shape. Once the framing is done, roof on and the house is wrapped, we’ll really be able to walk through the house that up to now we have only seen on paper. We’ll then enter another slow period as the inner workings of the house (plumbing, electrical, heating & A/C, etc.) go in. But at least we will have made it though the really weather dependent period with little delay.
We really need to start picking up the pace on our to-do list of decisions. We have picked out the kitchen appliances and the granite for the kitchen counters. For the granite, we never knew just how many different shades and colors there were to choose from. Luckily for us, we were able to find something we liked from the list of basic types that were included in the cost estimate for the house. We also know what color roof we want and just need to tell the builder. Next up is the flooring (with seven separate decisions to make there) and then the front door, fixtures and hardware. Unfortunately, we are finding that most of these places that cater to contractors and builders are only open during the week. So, visiting them means having to take time off from work. I guess that’s one of the hidden costs of building.
Posted by edroz at 4:13 PM
| Comments (0)
January 18, 2005Ready for concreteby Ed Rozmiarek A much better week for progress on the house last week. The last major items that were needed prior to the concrete were installed. I was out of town all week but Susan and the boys went out Friday afternoon and checked out the progress, reporting back the good news. I was looking forward to getting home and checking things out myself.
We got a call on Sunday from the builder that the concrete was going to be poured first thing Monday morning. We had hoped to go out and watch this milestone, but the schedule just didn’t work out. Instead, we decided to go out to the lot Sunday afternoon so I would have a chance to see the “before concrete” status and take some pictures. We also took advantage of this opportunity and had everyone to pick out a personal item to use as a good luck charm. These we buried in the foundation fill dirt. While out at the lot this weekend, we also did our first yard work. There is a large oak tree in what will soon be our back yard that has a large vine growing on/over it. We started cutting this growth down. We were able to cut through the main branches near the base of the tree, but could only get a few on the vines down. The good new is that the vines aren’t holding on to the tree much. The problem is they are multi-branched and tangled up together. We will need to bring out the pole trimmer and cut them up more before being able to pull them down.
Monday afternoon I got an e-mail that the pour went fine and so as I write this, we should have a finished foundation. (Well, once the concrete sets and they remove the forms. So, hopefully when we go out this coming weekend, we’ll see a big difference. Also, the countdown to framing starts. The bad news is that with the foundation done, the builder will be taking the first big draw from the construction loan and we will be paying on a bigger loan this month.
Posted by edroz at 3:10 PM
| Comments (0)
January 12, 2005Slow, slow, slowby Ed Rozmiarek The last two weeks were pretty quiet on the house building front. We went out to the new house site on New Year’s day and on January 7. We saw little progress during either trip.Even with some really nice weather to round out the year, I didn’t expect much work during the last week of last year. I was a little disappointed in how little was done. The only thing that seemed to happen that week was a few minor changes to the sewer lines and a clean inspection. The following week, the weather turned bad with several days of light to medium rain. But with the sewer lines done, they were able to move forward. The foundation contractor was able to finish the fill, covering over the sewer pipes and making the ruts for the main steel rebar. They were also able to get the vapor barrier laid.
The coming week should bring the copper water lines. Hopefully they can get more than that done, but with the probable inspection(s) needed for that, I’m sure that will slow things down. The builder says that the foundation seems to take forever and it does seem like it.
Posted by edroz at 12:15 AM
| Comments (0)
December 28, 2004First plumbingby Ed Rozmiarek Christmas afternoon, looking for a reason to get outside and enjoy the warmest temperatures in several days, we decided to drag the boys away from their new video games and visit our new house to see if there had been any progress this week. We weren’t expecting much since it was Christmas week and it had been very cold for several days this past week. We received what we expected, little progress, but at least some progress.When we pulled up to the lot, we saw several pipes sticking up out of the foundation fill. Upon examination, we determined that the pipes were the sewer & drainage lines. While not very exciting, it was another small step forward.
These weekly visits are turning out to be a lesson in Home Building 101. Today’s lesson is that even the drainage pipes are inspected. During our visit I noticed that one of the pipes had a big orange inspection sticker with a few notes on it. Also, most of the pipes were completely sealed and there was a pressure gauge on one of the riser pipes. It seems that they were testing that the pipes would not leak air and therefore not leak water. Something I don’t want happening with pipes running under the foundation.
Posted by edroz at 9:58 PM
| Comments (2)
December 24, 2004Off we goby Ed Rozmiarek Last Friday, with a day off from work and school, we were able to get out the new house site before heading out of town for the round trip to the grandparents’ houses. We were greeted with hard evidence that the house is actually going to be built. As I mentioned in my last update, all we saw in our previous site visit was a hole in the ground. This week we actually had the first construction.
As such, we spent a good deal of time walking around the foundation thinking about what would be where. I know I mentioned this in the last entry, but the foundation just seemed too small. However, I paced out several of the rooms and it was right (at least as far as I could tell). I know things will seem better once the walls are up, but for now, it seemed small.
I don’t expect a lot to have been done this past week being that it is Christmas week. The weather here was really nice Monday and Tuesday (the high was 76 on Tuesday) so maybe they were able to get out to the site and do something. However, the weather turned really cold Wednesday and has been in the 20’s and 30’s for the last three days. (Yea, I know, that’s not cold to some of you, but it’s pretty cold for Central Texas.) At least there was only a little rain before it went below freezing and no frozen precipitation the last couple of days. A last bit of irony for the week came from the mailbox today. The only piece of mail we got today, Christmas eve, was a Christmas present from the bank, the first bill for the construction loan. How nice.
Posted by edroz at 5:39 PM
| Comments (0)
December 11, 2004Let there be ... dirt?by Ed Rozmiarek We made our weekly visit to our lot this afternoon hoping to see some exciting progress. Our builder had mentioned that the site prep was done and ready for us to examine. We were thinking that we would get out to the lot and find some wood framing up the foundation. However, we got there and the only thing we saw was dirt, several large mounds of dirt. That, and a big hole. Where once was a bare lot and foot tall Texas field grass, there is now a construction site, port-a-potty included.
We spent the rest of the site visit just walking around the lot talking about fencing and other odds and ends. Shea spent the time climbing on the mounds of dirt and doing what little boys do and Kevin re-explored his future backyard, trying to climb the trees and whacking ant hills with a big stick. After getting home today, Susan and I were curious about the relative sizes of the lots for our current and future homes. After looking up the size of our current suburban lot we compared that to our lot for the new country house. Our new lot is 25 times the size of our current lot. It’s hard to imagine that we could fit an entire block of our current neighborhood on our new lot.
Looking forward, the weather forecast for the next week is pretty good, a little cool but no rain, so hopefully the foundation will get going this week and we’ll see some real construction, not destruction, during the next week.
Posted by edroz at 8:47 PM
| Comments (1)
December 5, 2004Construction Beginsby Susan Rozmiarek It’s been a stressful couple of weeks getting this house off (or is that on?) the ground. The first major hurdle was getting the building loan. The big unpleasant surprise there was that we had to come up with the cash for the loan down payment without being able to apply all the equity we have in our current house. Then we had to deal with numerous time delays involving paperwork with errors and an appraisal that came up $20,000 short. After a few panic attacks and numerous phone calls though, we got everything signed to commit ourselves to a lifetime of poverty in a really cool house. (Okay, I’m exaggerating slightly).Now, you might think that once you set your builder loose on the project you can just sit back and watch. I know I did. Nope. I spent the last few days scurrying around the county getting a septic permit and arranging for electricity. We may be moving out to the wilds of the country, but we are certainly not moving off the grid. Apparently, the home owners, not the builder are required to set up those basic comforts. Eventually, I get to drive to a far, far away little town in the boondocks to set up the water as well. When I finally made it out to the lot yesterday to post the septic permit, my eyes met a sight that made all the hassles of the previous week worthwhile. The ground had FINALLY been broken. Work had started on the house that we had been planning and waffling over for years. It wasn’t all that much. The building site had been bulldozed and a culvert and gravel driveway had been put in, but it was enough to shock me into realizing that the dream was finally going to be a reality.
Posted by susanroz at 3:17 PM
| Comments (1)
November 27, 2004Coming Soon: A New Houseby Ed Rozmiarek We have entered into a new phase of our life.Susan and I have owned a piece of land in a large lot subdivision in Liberty Hill, Texas (about 15-20 miles north of Austin) for a little over six years now. We have talked about building a house on this land ever since we bought it. A few years ago we actually started designing a timber frame house. We met with a timber framer from east Texas, visited their shop and contracted to have the house designed. A couple years and more than a few dollars later, our project kind of stalled. I think we both knew that we could not afford the house we wanted but neither one of us wanted to conceed the possibility. Eariler this year I asked Susan what she wanted for her birthday this year. Her answer was that she wanted to finally build our new house and get out of the suburban life. After some discussion, we both realized that we just could not afford our dream house unless we won a lottery. (Funny thing about lotteries, it's really hard to win if you don't buy the tickets.) So with new resolve and a goal of being in our new house next summer, we restarted, with plans on building a more conventional house, but one with the look we wanted.
We have spent the last four months working on the plans but we finally have them done. In fact, this past Tuesday, we closed on the construction loan for the new house and have committed ourselves to actually building our new house and moving.
Check back here for updates as we blog our way through building our new house.
Posted by edroz at 8:58 PM
| Comments (4)
This page viewed E-mail Ed Rozmiarek with questions or problems concerning this page. Copyright © 2004, Ed & Susan Rozmiarek. No portion of this website may be reproduced or copied without the consent of Ed or Susan Rozmiarek. |
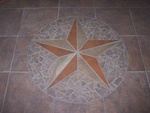
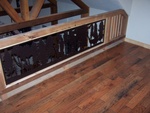
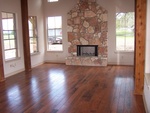
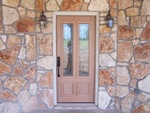
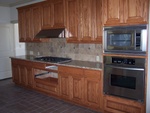
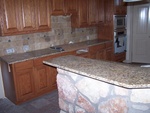
 ) The electrician was also able to come out and finish the outlets and such. Over the last couple weeks the electrician has also installed the lights and ceiling fans.
) The electrician was also able to come out and finish the outlets and such. Over the last couple weeks the electrician has also installed the lights and ceiling fans.
