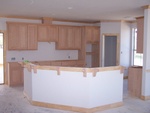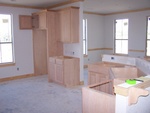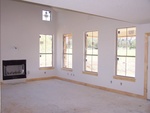
March 27, 2005Starting finishingby Ed Rozmiarek After an unexciting visit last week, Susan and I were hoping for a more thrilling time this week during our visit to the house. We headed out to the new house on a bright and sunny Easter Sunday afternoon, a bit chilly (about 57) and windy, but hardly a cloud in the sky this afternoon. We were a little disappointed before leaving the house because our only showing this weekend on the old house canceled just as we were about to leave. This was after we spent most of the morning and after lunch cleaning the house and getting it ready.When we got to the house we were greeted with a trimmed out garage. This is a change from our previous houses. Our first house had a totally unfinished garage with exposed 2 by 4’s. In our current house, the garage has sheetrock and the joints taped, but that’s it. So seeing textured walls and baseboards in the garage was a nice touch. Walking into the house we were greeted with another pleasant sight, cabinets. The kitchen cabinets had been installed this week. In fact all of the cabinets were there, not just the kitchen but the ones for both full bathrooms and the utility room had installed. The cabinets were very nice, solid oak fronts with oak plywood frames with not a bit a pressboard. We are going to have about twice the amount of cabinet space in the new kitchen than we have in our current house. The garage wasn’t the only trim work done, the trim work for a majority of the rest of the house was completed this week. All of the trim moulding for the first floor had been installed and about 75% of the second floor was done. Also, all of the interior doors had been installed. I was pretty pleased with the quality of work I saw. The joints and corners were tight and the attention to detail was good. The only problem we noted was that the front of the bar had been trimmed out. Our contract calls for that to have a rock face. We’re guessing someone forgot to tell the trim people. We’ll have to have the builder fix that.
For additional pictures from this week’s visit see the house photo album. Posted by Ed Rozmiarek at March 27, 2005 5:56 PMComments
Post a comment
This page viewed E-mail Ed Rozmiarek with questions or problems concerning this page. Copyright © 2005, Ed & Susan Rozmiarek. |


