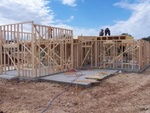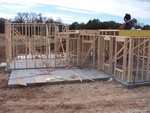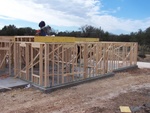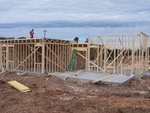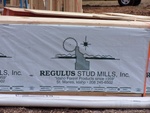
January 22, 2005What a change!by Ed Rozmiarek I have been complaining that progress on the house sure seemed to be moving slow the last month. I can’t make that complaint this week. It has been a very busy week and we are in the phase where we will see the most striking changes.This week saw two major events. The week started with the foundation being poured on Monday. We had originally hoped to be there during the pour but work interfered. Not a major loss since it was pretty cold that morning. Apparently they didn’t need to wait long for the concrete to cure because the next day they took the forms off and pushed a lot of the fill dirt back up against the foundation. The boys were a little bummed by this because they were digging a “fort” in one of the mounds of dirt. Unfortunately, their fort was destroyed by the foundation guys moving the dirt back. With the foundation done, the wood for the framing was dropped off Wednesday and the framers got right to work. Today (Saturday), the framers were there after lunch when we showed up for our weekly visit. A couple of them were just finishing up the first floor and a couple others had been working on the second floor decking.
While we work walking around getting a feel for the layout of the first floor, the foreman/owner of the framing company arrived at the site. I was able to talk with him about how things were going. He thought that they would be done with the framing by the end of next week. Given how fast the first floor was done, I can believe it. Although I think they will have to wait for the roof trusses to be delivered before they can complete the roof and get the roof decking on. The next few weeks should be really exciting as the house takes shape. Once the framing is done, roof on and the house is wrapped, we’ll really be able to walk through the house that up to now we have only seen on paper. We’ll then enter another slow period as the inner workings of the house (plumbing, electrical, heating & A/C, etc.) go in. But at least we will have made it though the really weather dependent period with little delay.
We really need to start picking up the pace on our to-do list of decisions. We have picked out the kitchen appliances and the granite for the kitchen counters. For the granite, we never knew just how many different shades and colors there were to choose from. Luckily for us, we were able to find something we liked from the list of basic types that were included in the cost estimate for the house. We also know what color roof we want and just need to tell the builder. Next up is the flooring (with seven separate decisions to make there) and then the front door, fixtures and hardware. Unfortunately, we are finding that most of these places that cater to contractors and builders are only open during the week. So, visiting them means having to take time off from work. I guess that’s one of the hidden costs of building. Posted by Ed Rozmiarek at January 22, 2005 4:13 PMComments
Post a comment
This page viewed E-mail Ed Rozmiarek with questions or problems concerning this page. Copyright © 2005, Ed & Susan Rozmiarek. |
