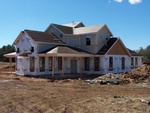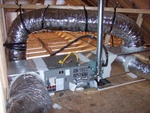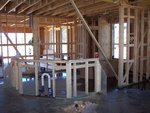
February 17, 2005Monster in the Atticby Ed Rozmiarek OK, so this update is a little late. What can I say, it’s been a busy week. This past weekend we decided to wait until Sunday to visit the house. The weather on Saturday was cool and rainy but the forecast for Sunday was for better weather and weather guys were right. Sunday turned out sunny and 75 degrees, a reminder that winter was pretty much over and spring was just around the corner (in Central Texas at least).So on to the house… The exterior keeps moving along. The roof structure was completely done and the roofing felt on. Most of the windows have been installed. There were only a couple of small windows in the living room that needed to be done. A large part of the siding had been installed, mostly along the backside of the house and the office. That needs to be finished and painted before the masonry and roof shingles are started. The chimney is about the only major exterior structure still missing. They will need to get that built before the rock can go on. Moving inside we found that the inner workings of the house were going in. The plumbers had come back for their second round of work. They had installed most of the pipes on the first floor and had started work on the second floor bathroom. The tub in the master bathroom was also installed and the tub for the second floor bath was sitting in the garage waiting to be installed. In addition to the plumbing, the HVAC company had been hard at work installing the heating/blower units in the attic. We noticed all of the silvered air ducts running through out the house as soon as we walked in. When we went upstairs we were greeted by the monster in the attic. This one is actually only for the downstairs. There is another unit in the attic above the second story bedrooms that will service the upstairs. This will be our first house with two A/C units so it will be something new for us. We noticed a few other additions this visit. The exterior doors had been installed (although the front door is just a temporary one). Also the basic framing had been done for the kitchen bar.
This visit marked another major first, our first complaints. Being Sunday, we were able to walk through the house and examine things in detail. We noticed a few things that we did not like. The living room air vents were in the wrong locations, there was a plumbing cleanout access that was going to be visible in the main hallway and some of the plywood on the stairs needed to be fixed. Not major stuff, but these things are much easier to change now before we go much further. Finally, the decisions from the previous week continued as I had to meet with the engineers from the electric company on Wednesday. We had to determine where the power was going to enter the lot and house. You may remember that I mentioned in an earlier entry that during the first meeting with the engineers we decided to postpone the decision until the framing was done and we could better plan the best place. Well, it was time to revisit this issue. We walked around the house and discussed the options and came to a decision. The original idea I had was to run the wire overhead all the way to the house, putting the meter on the back side of the house by the garage. However, this would have run the wire over the location I want to (some day) build my shop, the engineers thought that was a bad idea. So we decided on placing a meter pole half way between the house and the transformer and then running the power underground to the house. Much cleaner, but it’s going to cost about a thousand dollars for the trench and underground conduit. But it does have the benefit of being able to run a separate line to the shop (if) when I build it. Posted by Ed Rozmiarek at February 17, 2005 2:02 PMComments
Post a comment
This page viewed E-mail Ed Rozmiarek with questions or problems concerning this page. Copyright © 2005, Ed & Susan Rozmiarek. |


